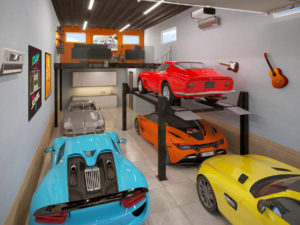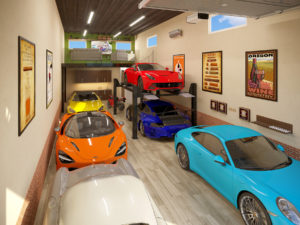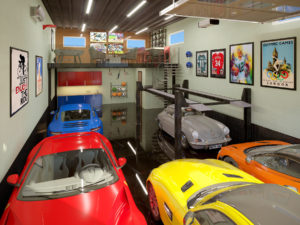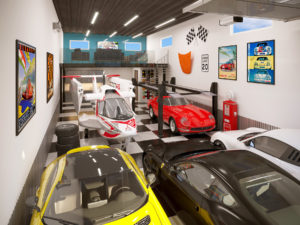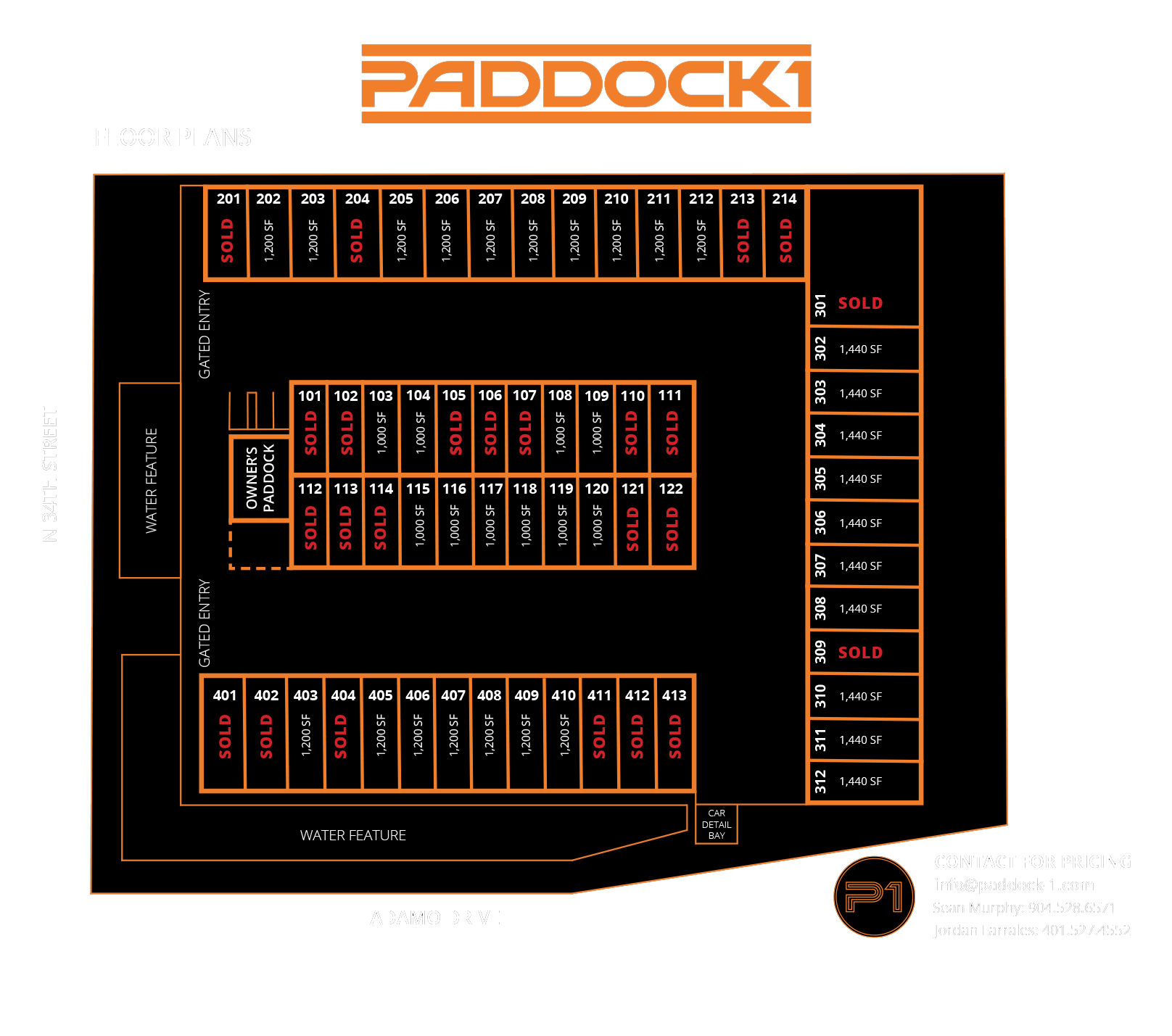Track Inspired
Community Driven
UNIT MIX • SIte Plan
Purposefully built with collectors in mind the facility features units with wide panel doors, plenty of height, and car lift ready thick concrete slabs. In addition to those features the facility has 50ft aisles to accommodate those with RVs, boats, or trailers to store. The options are endless and we look forward to sharing the Paddock1 experience with you in the 3000 sqft owners only Paddock.
20-foot-wide units feature a 12ft wide by 14ft tall panel door. 24-foot-wide units feature a 14ft wide by 14ft tall panel door. All units pre-engineered to accommodate a 2nd floor loft area.
Unit Sizes
Available
20x50 ft (1000 sqft)
20x60 ft (1200 sqft)
24x50 ft (1200 sqft)
24x60 ft (1440 sqft)

